Carmelina Homes
Each Carmelina Residence ranges between approximately 3159 to 4283 SF. These 3-story homes have 4 bedrooms, 3 bathrooms, a powder room, a kitchen with an island, a dining room, a great room, a second family room w/ wet bar, two-car garage, backyard, several balconies, three fireplaces, three-floor elevators, and laundry rooms on first/third floors.
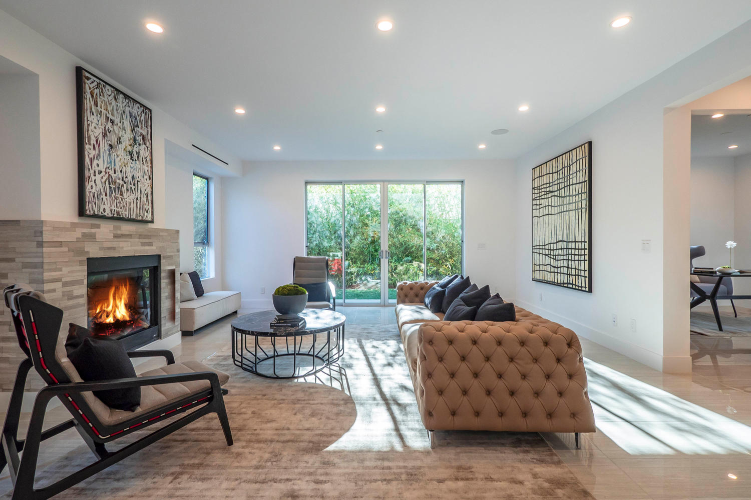
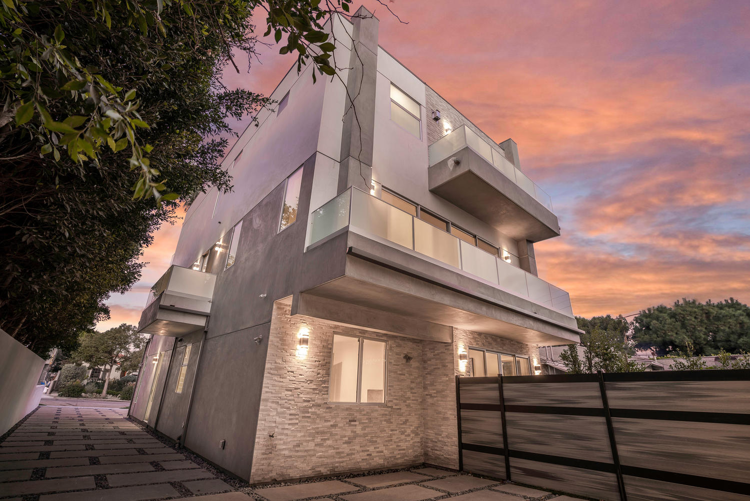
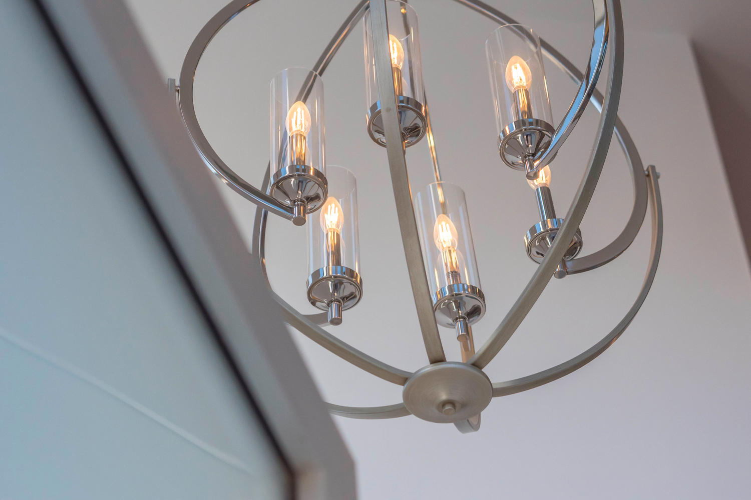
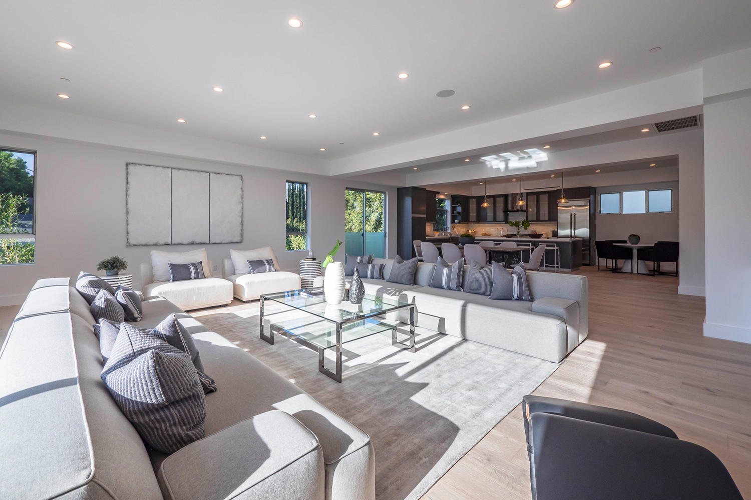
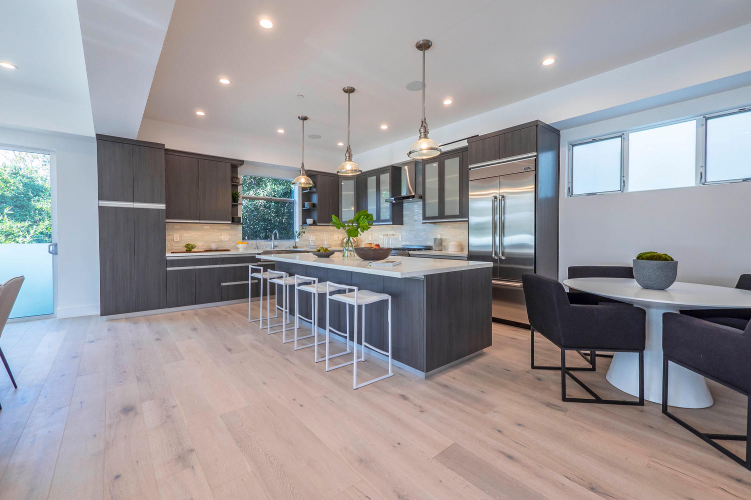
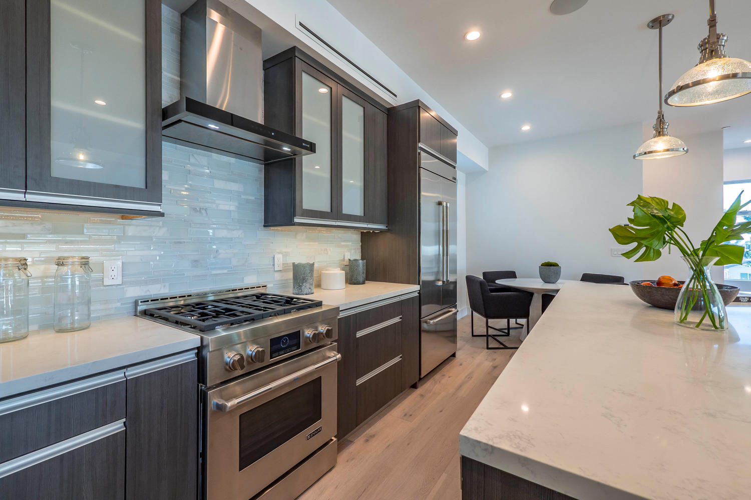
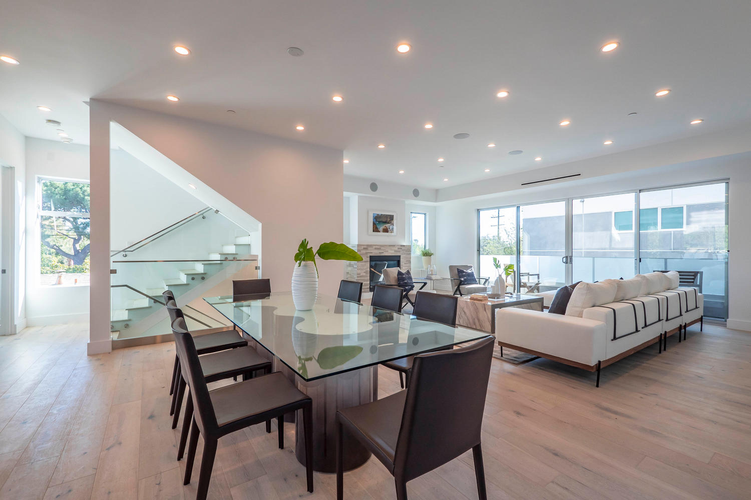
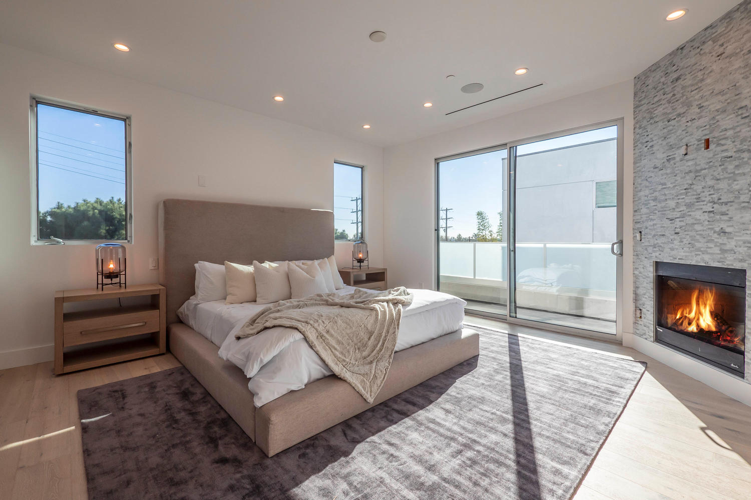
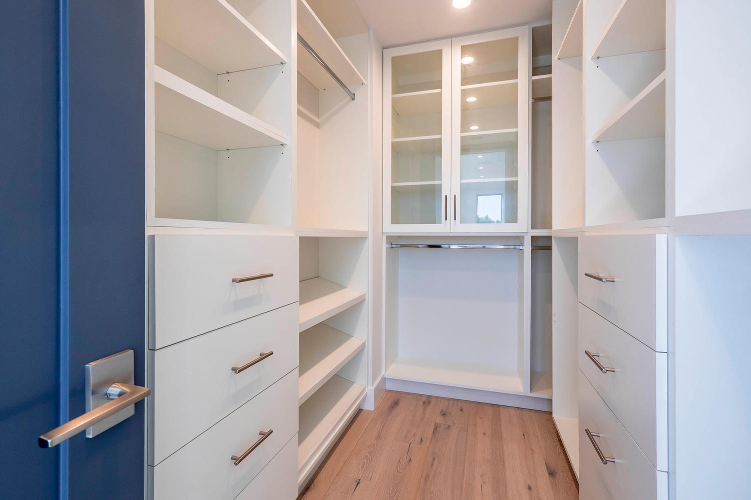
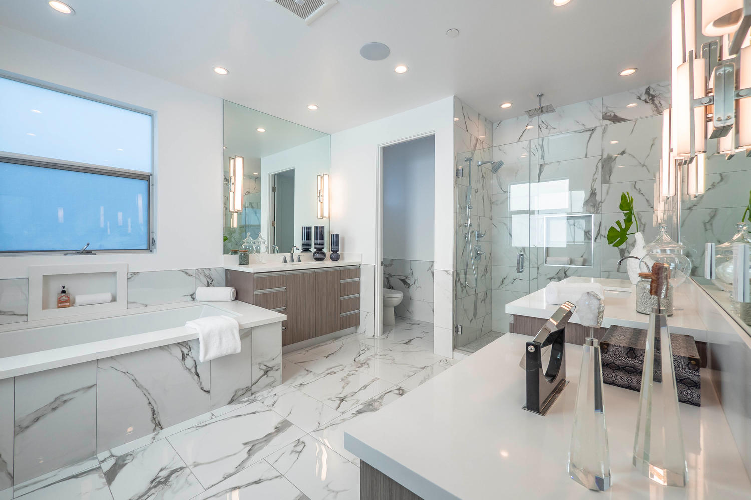
AMENITIES
Three Fireplaces: Master Bedroom, Great Room, & First Floor Family Room
Washer and Dryer Included
5.1 Audio Speakers in Great Room
Dual Audio Speakers in Master Bedroom & Bathroom
Lutron Lighting Control System
6-Camera Security System w/ DVR & Mobile Access
Aluminum Garage Door
Three-Floor Elevator from REI
Fully-Wired for Audio/Video in Every Room (Home Runs for Future Home Automation)
Aluminum Clear Anodized Windows & Exterior Sliders/Doors
Jenn-Air Pro-Style Stainless Steel Series
Porcelanosa Tiling throughout Home
Premium Natural Quartz Countertops
Navien Tankless Water Heaters (NPE-240A)
Laminate Solid Maple Cabinets
Emtek Door Handles
NEST Thermostats Solar Panels Installed & Included Operational
Engineered Light-Oak Wood Floors

